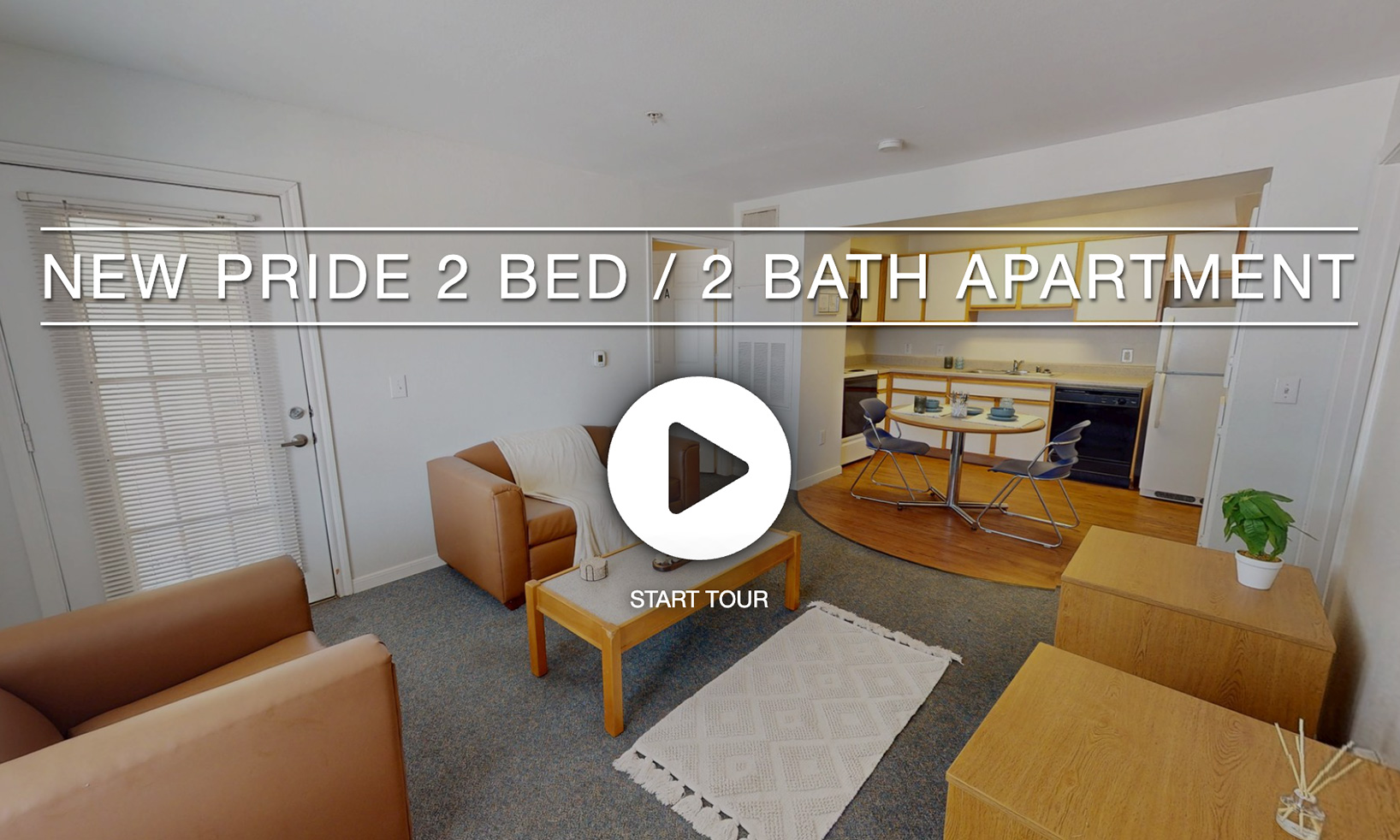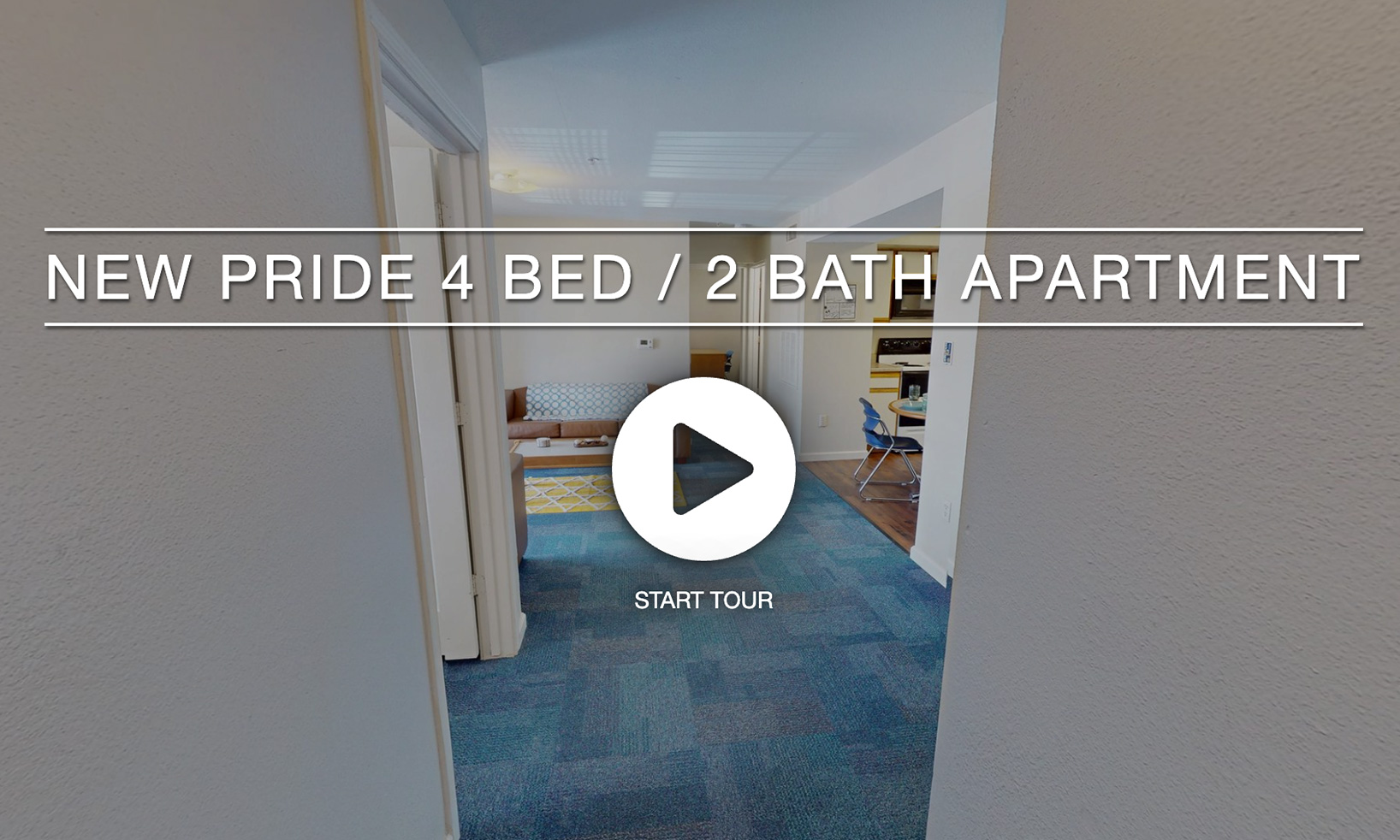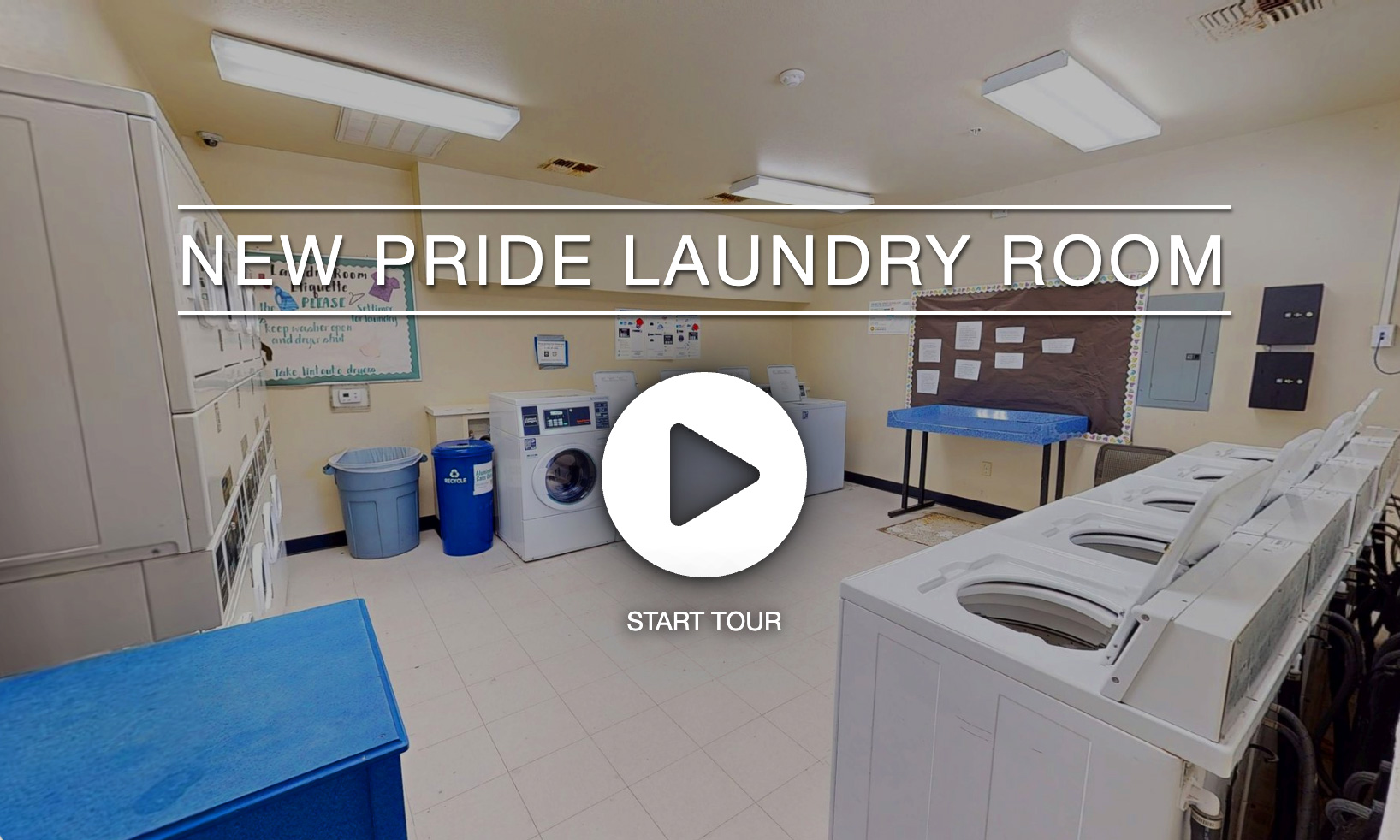New Pride Apartments offer a selection of 2-bedroom/2-bathroom and 4-bedroom/2-bathroom units, along with access to a vibrant community center. Available to upperclassmen, these apartments welcome both male and female students. The community center is open daily, providing a relaxed space for residents to hang out, study, or enjoy a game of pool.
Furnishings & Amenities
Each New Pride Apartment is fully furnished for convenience. Bedrooms come with a twin-size bed, closet, dresser, desk, and chair. Kitchens are fully stocked with a stove/oven, dishwasher, microwave, refrigerator, pantry space, cupboards, and a table with chairs.
Living rooms are furnished with a couch, sectional or armchair, coffee table, and stackable cubes for added seating and storage.
Building Access & Security
Residents can access the laundry facility and community center by using their Lion Card or mobile credentials. The community center is open daily from 8:00 am – 10:00 pm.
Laundry
A free laundry facility is located on the first floor near the front desk. Residents can access the facility using their Lion Card or mobile credentials.
Front Desk
Our front desk, located in the community center, is open daily from 8:00 am to 10:00 pm, ready to assist residents whenever needed.
SEE INSIDE!
Virtually walk around the rooms, measure the space and see yourself living here!



